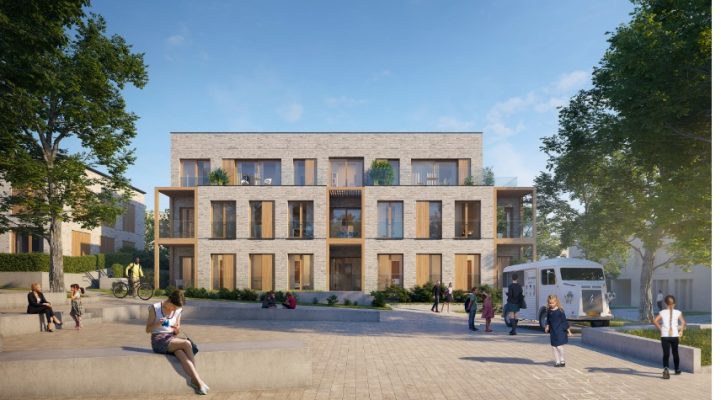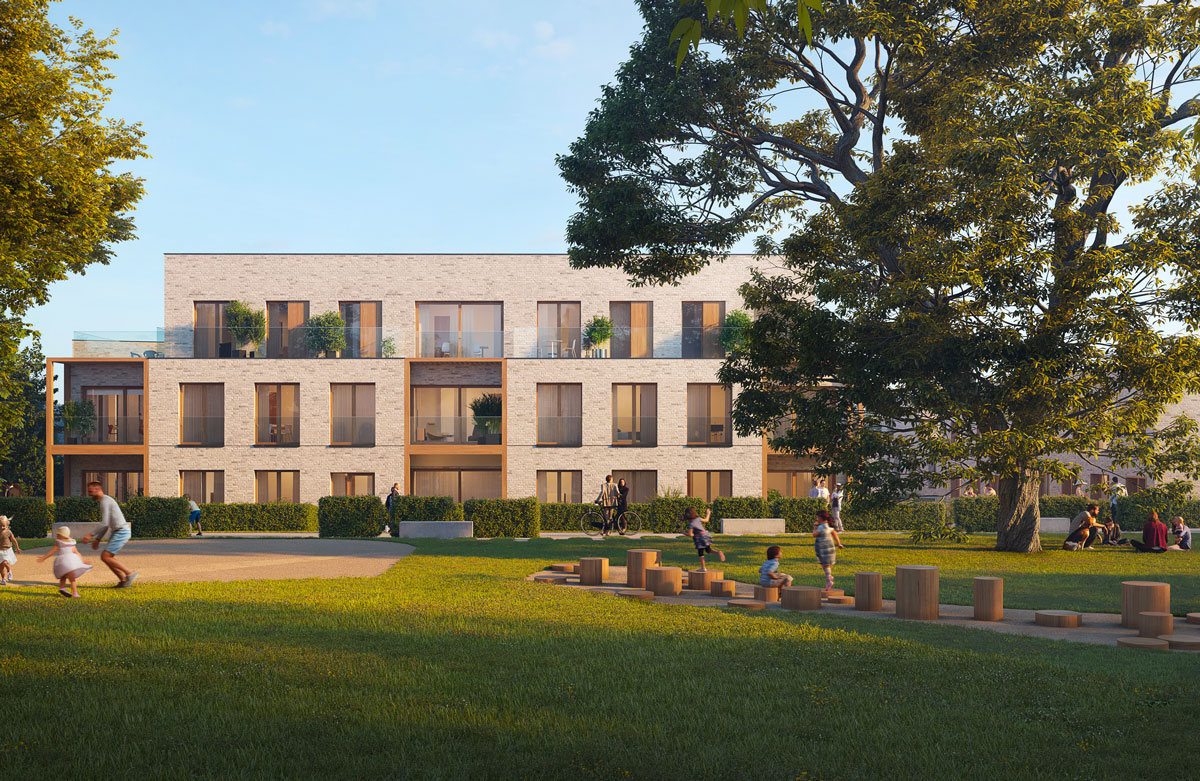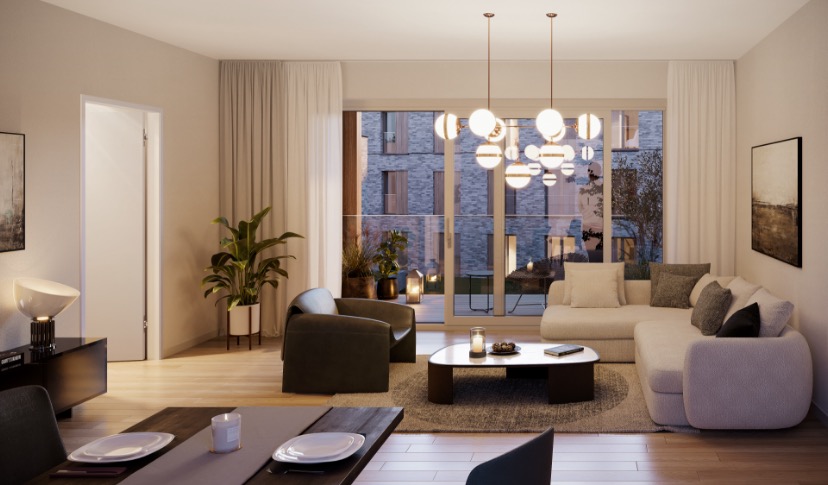
THE PROJECT
Reconnecting with yourself, others and nature
On the edge of the town of Mamer, in the heart of a protected natural area, the new three-hectare Liewen district is taking shape.
With a focus on the people who live there, Liewen offers high-quality individual and communal spaces, optimally integrated into the existing environment. Liewen also gives pride of place to nature, with omnipresent green spaces for a calm environment.
36
HOUSES
43
FLATS
4
RESIDENCES
A green and sustainable environment, resolutely focused on nature
If Liewen is a great place to live, it's first and foremost because nature takes center stage. The district strikes a gentle balance between mineral and vegetation, with numerous trees, gardens and other landscaped areas. Built on a three-hectare site on the edge of the town of Mamer, Liewen offers an exceptional quality of life, combining conviviality with the tranquility of the countryside.
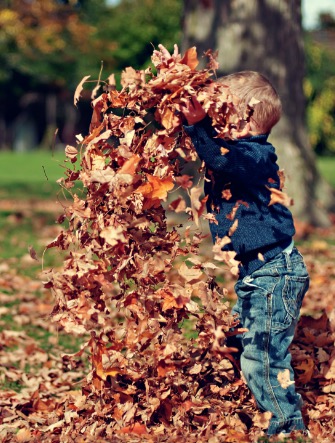
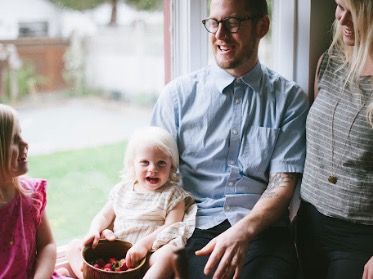
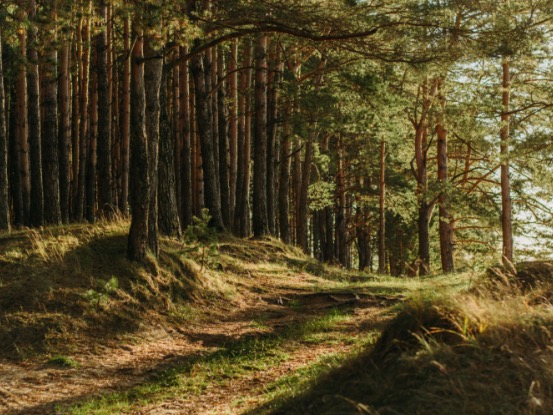
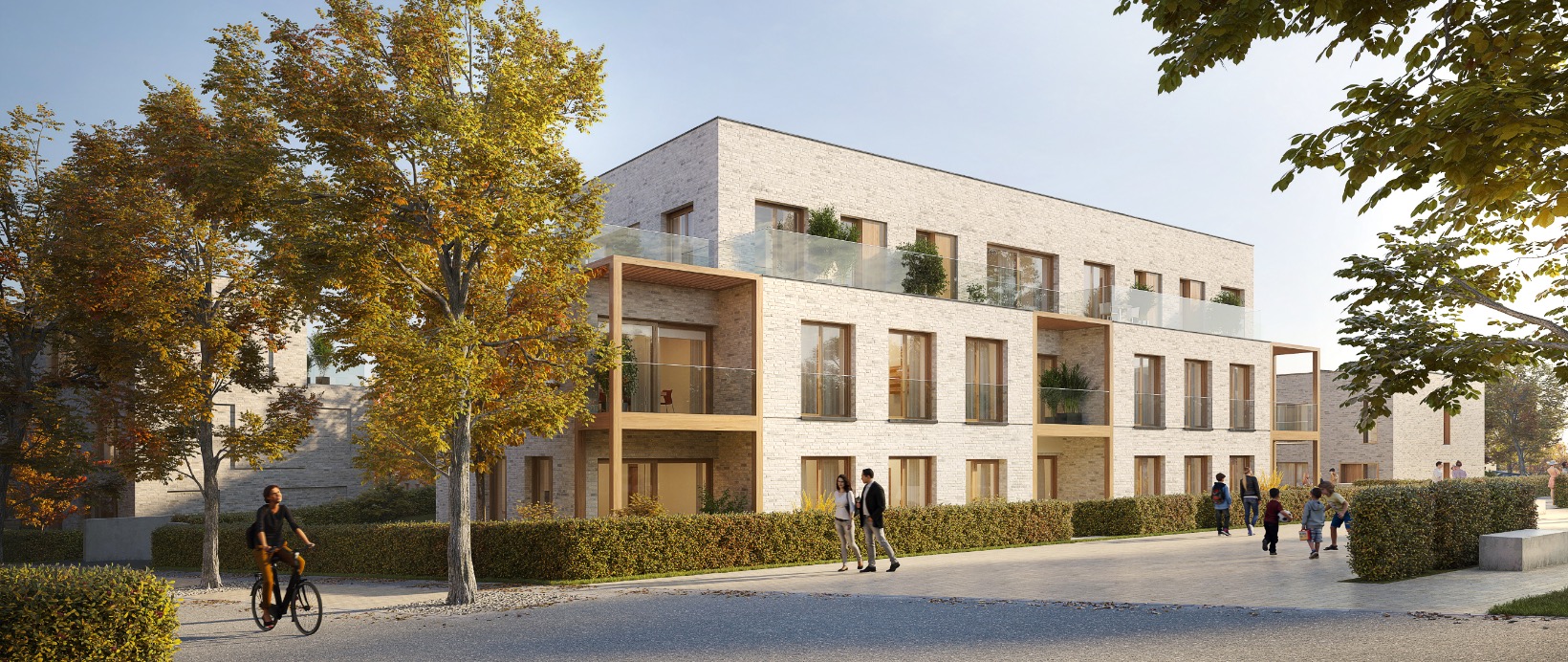
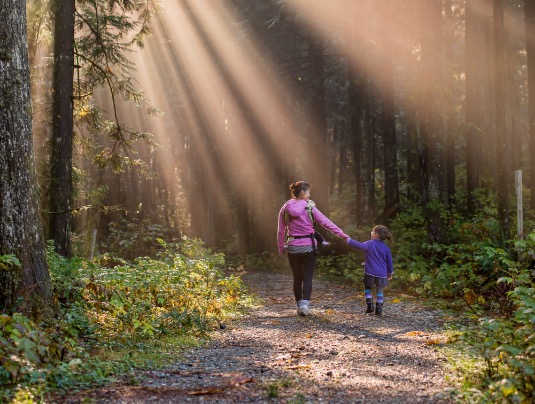
QUALITY OF LIFE
Hearing your children laugh outside and inventing
new stories
Liewen was designed with the focus of attention on human beings. To ensure comfort, user-friendliness and safety for all, many innovative concepts have been implemented.
Firstly, all users, pedestrians, cyclists and motorists, share the same area, without distinction in terms of surface, with the aim of limiting car traffic. The parking spaces in the residences are quickly accessible, as soon as you enter the district, so that the rest of the site is reserved for soft mobility. Also, rigorous work has been carried out to avoid long linear perspectives, both in terms of buildings, streets and infrastructure. Everything is on a human scale, punctuated by harmonious recesses or by the placement of natural elements. This approach gives the project an organic character.

Two common squares, linked by a pedestrian walkway, contribute to the friendly atmosphere of the neighbourhood. The first, more mineral, is a meeting place, helping to develop a community. Its benches, of different heights, are invitations to stop, sit down and chat with neighbours. This square can host a food truck or ice cream parlour and can be transformed for neighbourhood festivals.
The second common area is dedicated to children and families. Greener, it is sheltered from traffic. The elements of the playground invite everyone to have fun, while the fruit trees maintain the link with nature. With the aim of preserving this remarkable heritage, the neighborhood strikes a gentle balance between mineral and vegetation, with numerous trees and gardens.
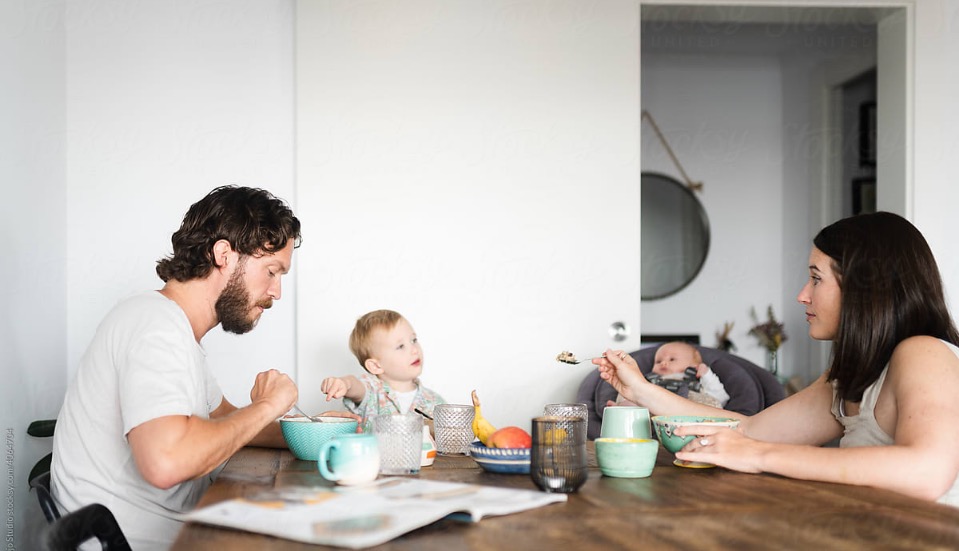
Liewen in 360°: Discover the two squares of the district in virtual tour!

A word from town planner Dewey Muller
"Urban planning meets certain basic quality criteria: respect for the existing topography, conservation and development of existing nature, a diverse mobility network giving priority to soft mobility, mixed housing, original public spaces (central village square, tree-shaded play area, tree-lined peripheral roads, car-free main alley, green fringes), a succession of view sequences and creatively-scaled spaces (i.e. not vast)."
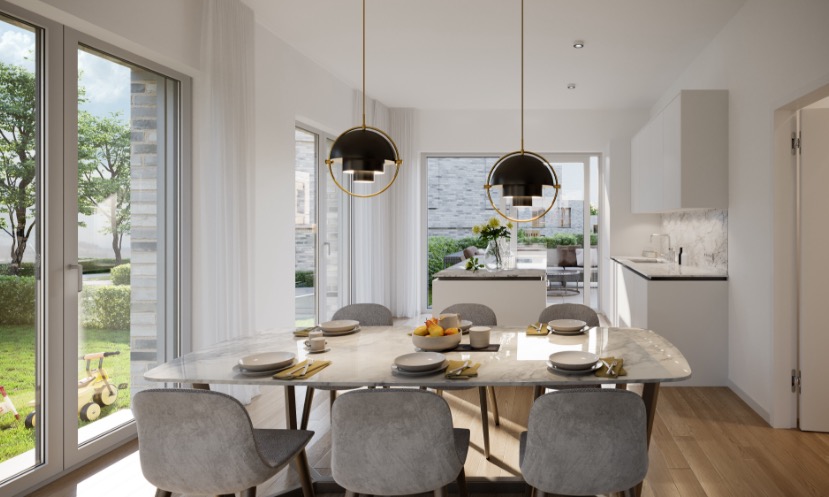
OUR HOUSES
Adapt your living space as you want it
Houses with garden, balcony, 2 to 3 bedrooms

